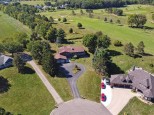Property Description for W5982 Lee Dr, Fort Atkinson, WI 53538
IT'S ALL HERE: Stunning views of MUSH-KO-SE-DAY PARK and located in a desirable rural subdivision. Seller added a 1300 square feet addition in 2019. Your main floor is a perfect balance of open concept living and designated workspaces, gourmet kitchen with large pantry, adjacent dining room, living room, formal sitting room with gas fireplace plus 1/2 bath, 2 flex rooms and mudroom. Second floor has 2 master bdrs. Enjoy spa-like primary master bath w/ heated floor, walk-in shower w/ dbl showerheads. 2 additional bdrs, a 3rd bath with second floor laundry, and loft sitting area. Basement has unfinished 33x20 area with endless possibilities. Roof, furnace, A/C and separate A/C & Heat Split unit less than 5 years old. Your oversized attached 2.5 car garage has ample storage. MOVE IN READY!
- Finished Square Feet: 3,830
- Finished Above Ground Square Feet: 3,200
- Waterfront:
- Building Type: 2 story
- Subdivision: Alpine Meadow
- County: Jefferson
- Lot Acres: 0.69
- Elementary School: Purdy
- Middle School: Fort Atkinson
- High School: Fort Atkinson
- Property Type: Single Family
- Estimated Age: 2004
- Garage: 2 car, Attached, Garage stall > 26 ft deep, Opener inc.
- Basement: Full, Full Size Windows/Exposed, Partially finished, Poured Concrete Foundation, Sump Pump
- Style: Contemporary
- MLS #: 1944370
- Taxes: $6,912
- Master Bedroom: 18x12
- Bedroom #2: 16x12
- Bedroom #3: 12x12
- Bedroom #4: 11x10
- Family Room: 16x14
- Kitchen: 19x16
- Living/Grt Rm: 19x17
- DenOffice: 12x10
- Bonus Room: 14x12
- Laundry:
- Dining Area: 16x12
- Mud Room: 8x8
Similar Properties
There are currently no similar properties for sale in this area. But, you can expand your search options using the button below.















































































































